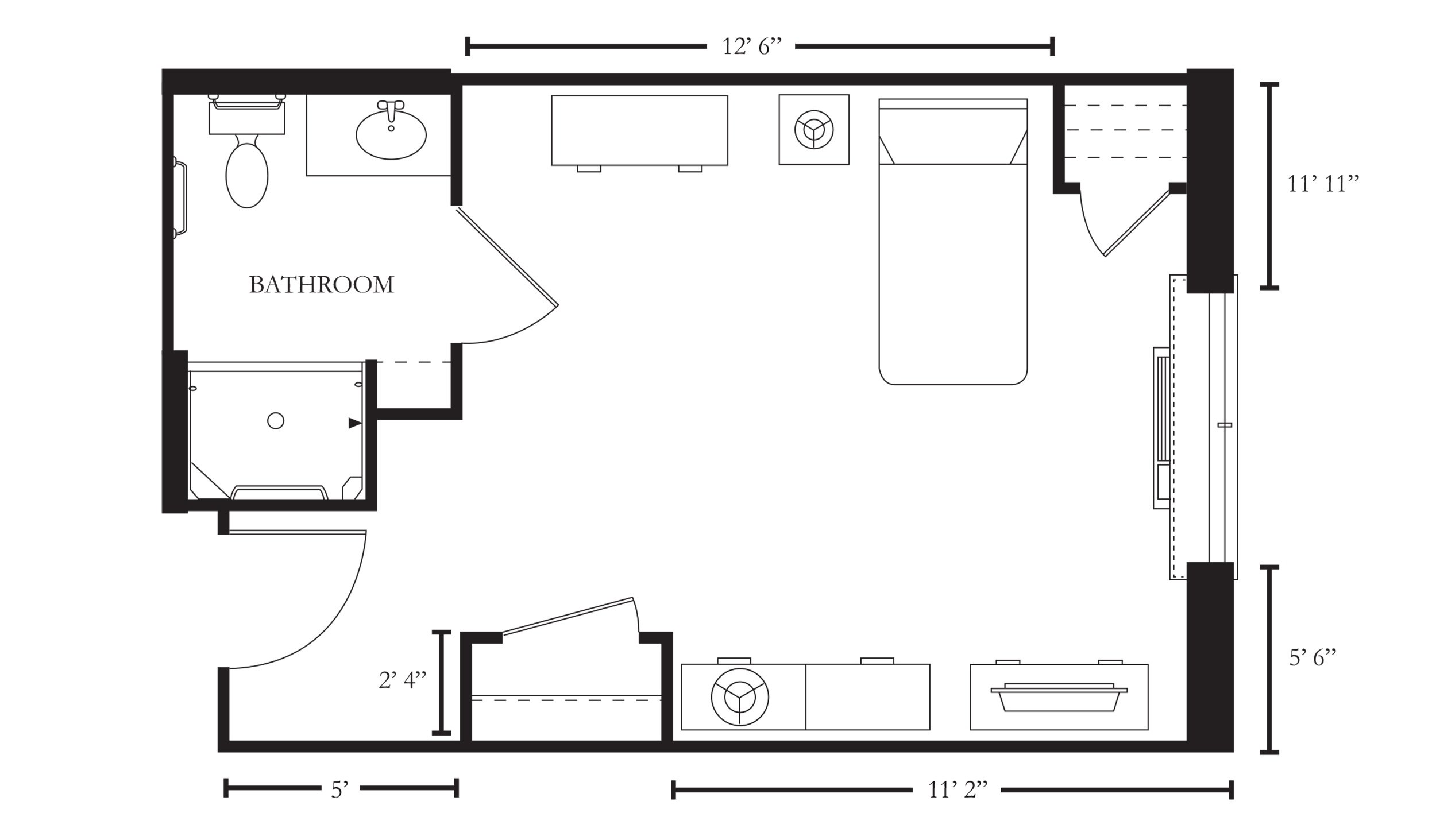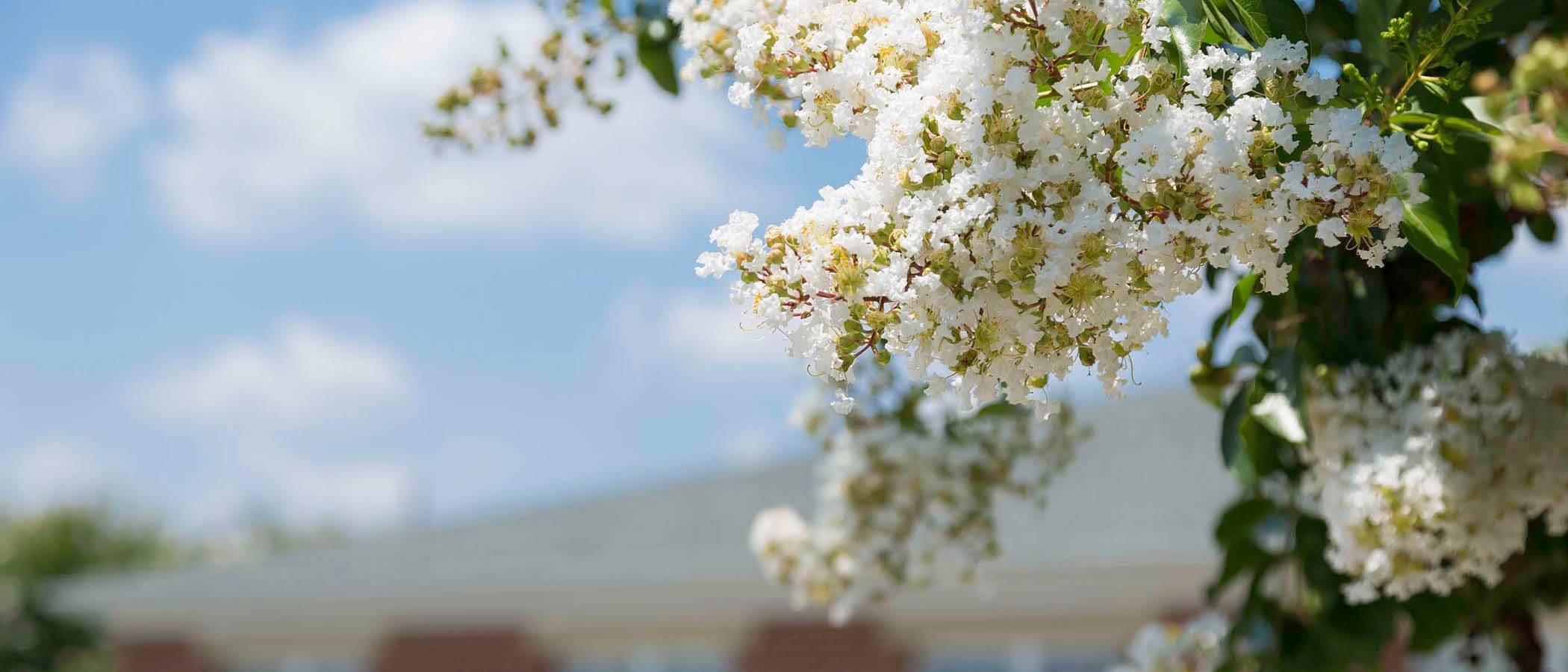
The Residences
Dunlop House is a family-owned senior care community with deep ties and rich history in Colonial Heights. At Dunlop House, our living options are designed to create a comfortable atmosphere that matches our residents’ lifestyles. Our floor plans feature spacious, open layouts with plenty of room for personal furniture, art, and decorations to help make your living space your own.
All apartments offer easy access to community amenities such as dining, common areas, planned activities, on-site laundry and more. Built entirely on one level, our residents never have to climb stairs or wait for an elevator.


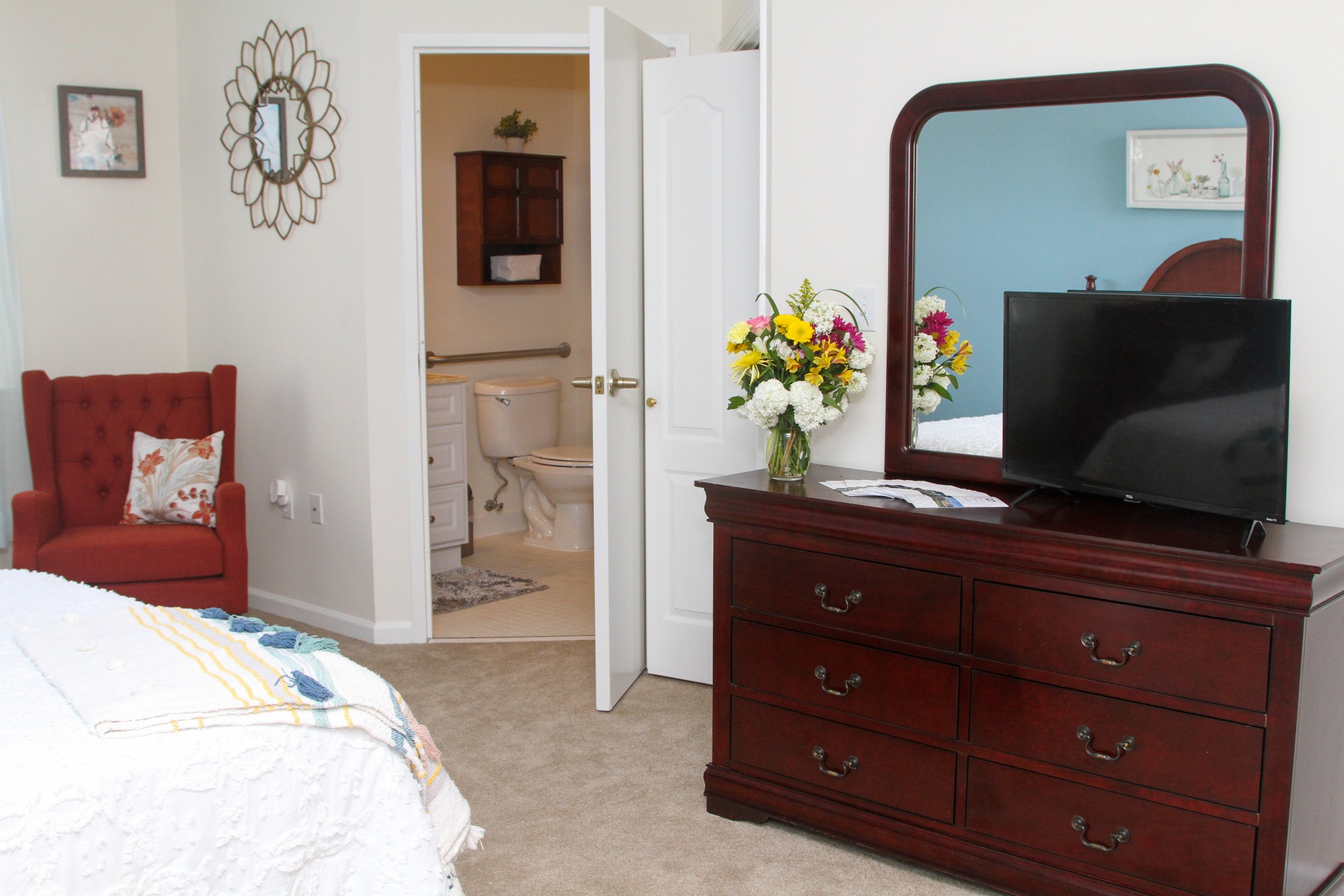






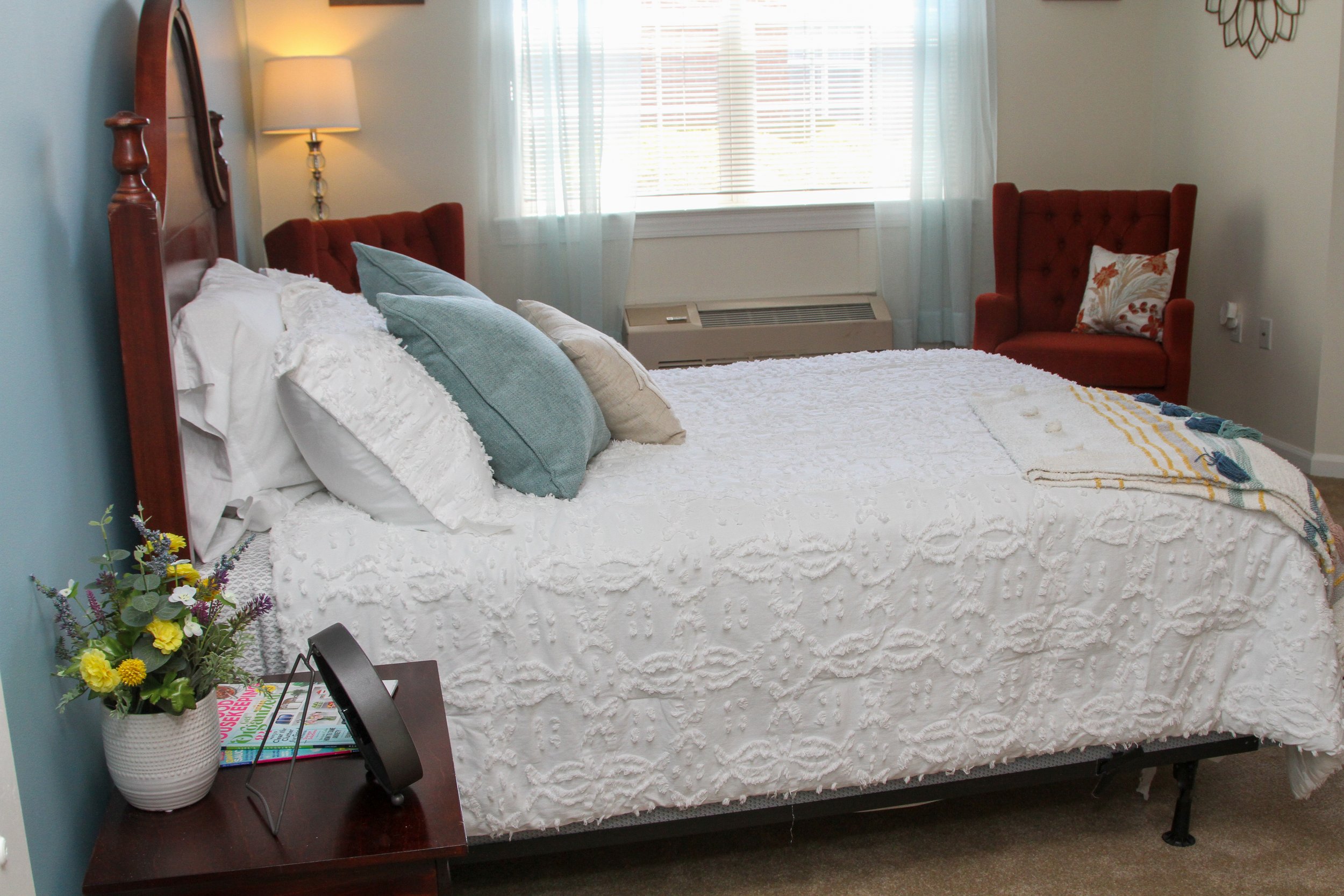


Assisted Living Floor Plans
Private Studio
1 Bathroom | Approximately 312 SF
One-Bedroom Suite
1 Bathroom | Approximately 498 SF
One-Bedroom Deluxe Suite
1 Bathroom | Approximately 626 SF
Two-Bedroom Suite
1 Bathroom | Approximately 676 SF
(Shared Option Available)
-
In-Suite Emergency Call System
In-Suite Bathrooms, Integrated with Safety Features and Seated Showers
In-Suite, Individually-Controlled Heating and Air Conditioning
Wall-to-Wall Carpeting
Complimentary High-Speed Wireless Internet
All Utilities Includes
Access to On-Site Washer/Dryer
Memory Care Floor Plans
Private Studio
1 Bathroom | Approximately 312 SF
Companion Suite
1 Bathroom | Approximately 429 SF
-
Personalized Memory Boxes Outside Each Resident’s Room
In-Suite Emergency Call System
In-Suite Bathrooms, Integrated with Safety Features and Seated Showers
In-Suite Controlled Heating and Air Conditioning
Wall-to-Wall Carpeting
Complimentary High-Speed Wireless Internet
All Utilities Included
Locked Storage Available
Access to On-Site Washer/Dryer

Assisted Living | Private Studio
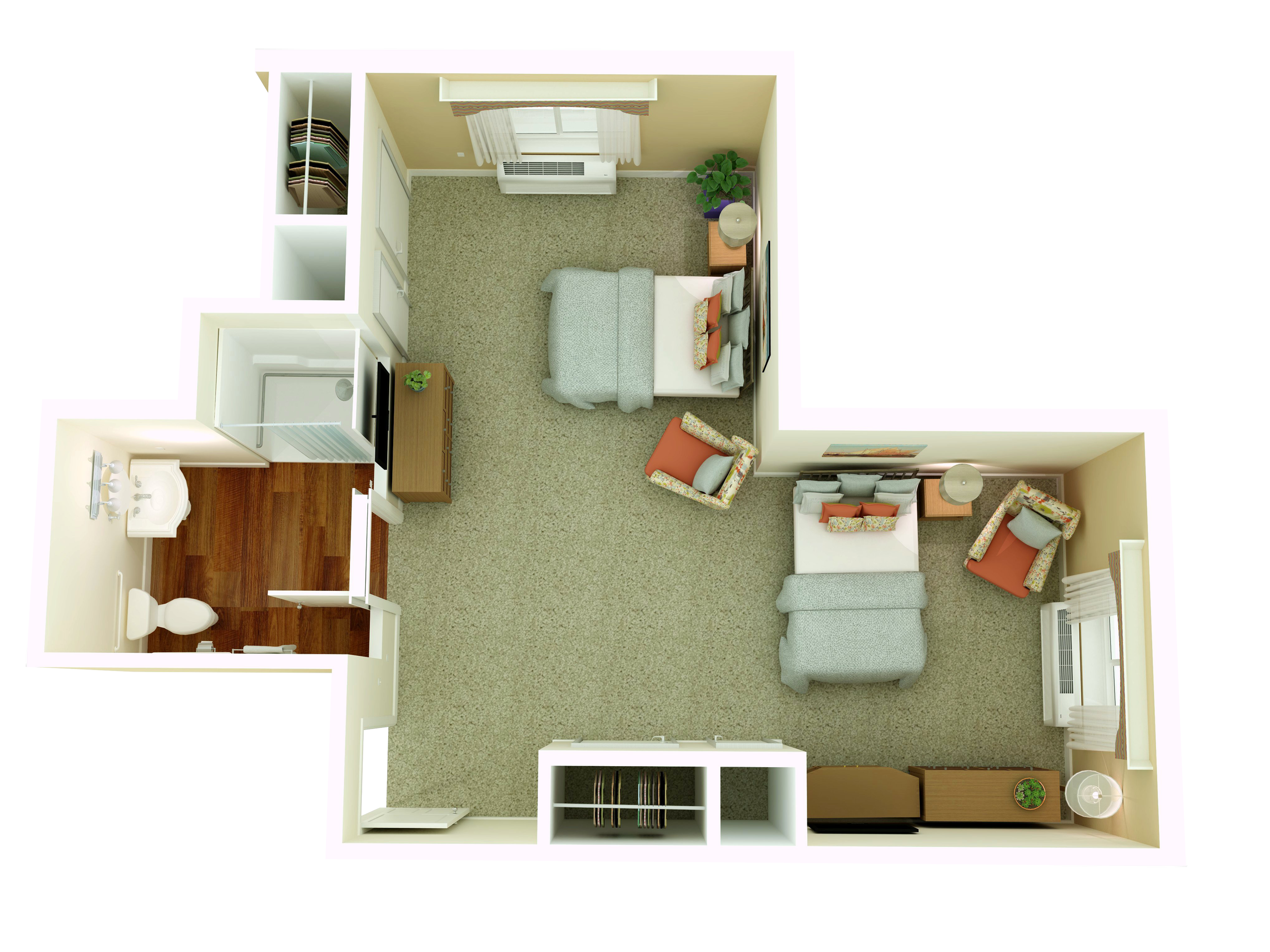
Memory Care | Companion Suite
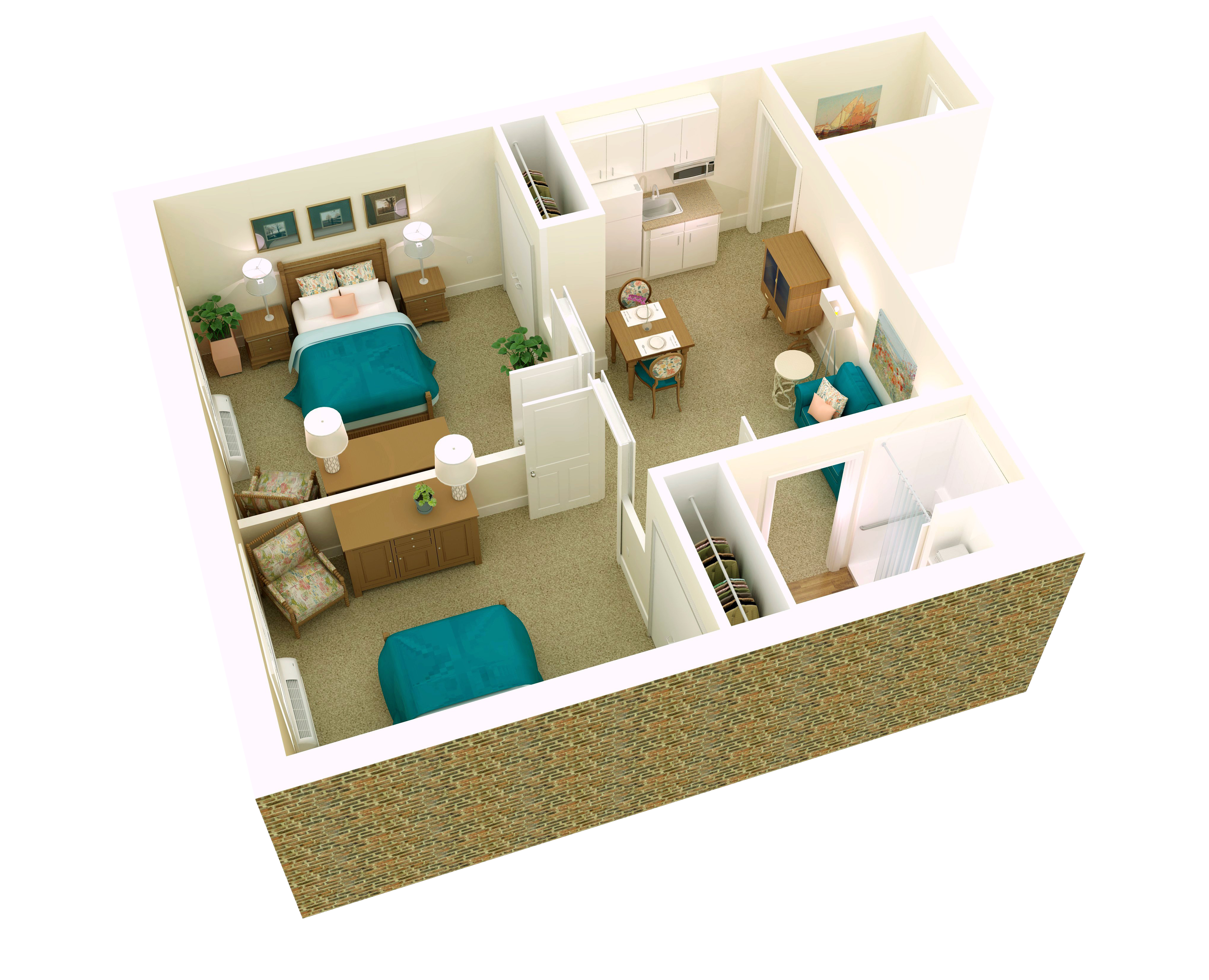
Assisted Living | Two-Bedroom Suite

Memory Care | Private Studio





